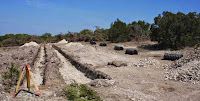Since our last post the problems we'd mentioned have been taken care of and things have been moving ahead, but there have been some more ... well, ... we suppose you'd have to call them "errors", but one by one they're being addressed.
Most of the cabinets have been delivered and installed throughout the house, but there will have to be some "adjustments" done. In the kitchen there are some flaws showing up in the construction and the materials. In the pantry one of the cabinets is partially covering an electrical box. The cabinets for the utility room were finished in the wrong color. In the master bath one medicine cabinet never showed up. The medicine cabinets for the second floor baths, which are the same color as the master bath cabinets, are too short for the openings in the wall. (Or the openings for them are too tall, take your pick.) The rustic maple selected for the studio bath is a bit more "rustic" than we'd anticipated. The interior doors, wood trim, shelving and closet rods were delivered. The interior doors were installed, but for some strange reason, someone decided it would be a good idea to install the door on the toilet room in the master bath to open inward ... toward the toilet. So that will have to be changed. The shelves for the pantry were put in but will need some further attention because parts of them are missing and others block an electrical outlet and extend into a place where an appliance needs to be. On the up side, the second floor and stairway railings are in and they look great. Here are views of them from the first floor. And here's what they look like from above. The woodwork parts of them are patiently waiting for ebony stain. The crown molding was put in the ceiling trays in the dining room and master bedroom. It was done exactly the way we wanted it. I guess the diagram (with instructions in Spanish) that I created , printed off and taped on the wall paid off. Some more work has been done on the septic field too.
The project supervisor told me that stone was delivered for the fireplace and that he would be scheduling interior painting soon. That still leaves flooring (tile, hardwood and carpet), and the electrical (switches, outlets and lighting fixtures inside and out) and all the plumbing fixtures, including the tub in the master bath. Seems to me like there's still much to get done, but we've been told twice now, more than a week apart to expect a late June or early July completion.
So the question is "what will we be doing on the 4th of July? MOVING???"
We'll see.










No comments:
Post a Comment